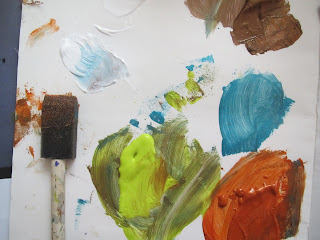I love a great challenge, and Kathy York provided just that a few months ago when she invited me to construct a 3-dimensional building for an "Artist Village".
The Rules:
1) It must fit onto a footprint of 12 inches square.
2) It must fold flat for shipping (I believe this rule might have been amended a bit).
3) It must have quilting.
4) It should reflect your own personal style.
Here is what Kathy has to say about the project:
This project began last summer. I was inspired by Judy Perez and the 3D houses she had made. I thought it would be an interesting project to see how different artists would interpret the challenge to make a 3D house. And as I thought about the inspiration and support I have received from others, it seemed the perfect fit to make a collaborative project and build a village. It reminded me of the old adage..."it takes a village to raise a child".
Each participant was asked to make a 3D fiber art house or houses using any techniques, but to include quilting in some aspect of their house. I asked participants to attempt to make a house that would fold flat for shipping, but slightly less than half of the houses fold flat. What can I say? Art doesn't conform well to rules. I personally was not able to make mine flat...it just didn't turn out that way! Please join us for a close up tour of the houses. Be prepared to be amazed and inspired by this wonderful collection of visual treats!
Kathy
Oh fun! This project resonated with me. I think my late father, an architect and structural engineer, would have loved this!
Welcome to Warehouse 104. This is my contribution to the village: my take on an old semi-abandoned warehouse that is being converted to a series of artist lofts. I hope you enjoy the progression of images leading through the construction.
Using my dye-printed upcycled facial wash cloths fused to lutradur, I began stitching
across the surface, adding "graffiti" to the walls.
I started stitching this in Open Studios at IQF Houston last fall!
walls were cut, then quilted to Peltex
grommets added to create funky windows on one side of the loft
another unusual light source: a used vitamin packet!
Each side was glued to corrugated plastic.
Look what I had to resort to to weight the pieces in place!
Even my 1530 Bernina was called into action-now there's some weight (like an anvil!).
Roof added by creating a pleated flap of heavy cloth, pleated and stitched to black felt,
then painted with black gesso. More grommets added for personality (and light, of course).
The walls were held together by fused, stitched lengths of facial cloth-covered lutradur at each corner.
The building is held in place by a strip of velcro that joins the two end-pieces. The roof flap folds over.
The building becomes entirely flat.
Seen from all four sides, and top.
Thanks so much for stopping by! Please be sure to visit the others involved in this fun project!


















































