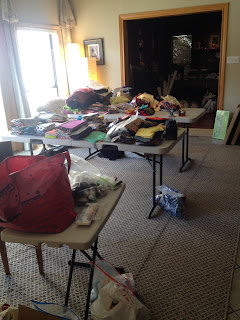First, let me just say how fortunate I am to have a dedicated space in my home for my work. When we moved into this house almost 18 years (gasp!) ago I was able to claim the second master suite on the main level of the house. The space was part of a large addition to the house by the original owners, added to accommodate their elderly parents.
The space is close to 800 square feet. This is actually a larger space than our own bedroom suite. It had two sinks, two long deep closets, a huge (crazy) double bath tub and a shower stall. All great if you are using it as a bedroom but some of it was less-than-optimum if you are an artist who needs a wet studio area.
For many years I was hesitant to alter the space: a) we can't afford to change it, b) what if we ever want to sell the house? Who would buy it with a studio space?, c) if I could change the space, what would I actually want to do to it?, d) refer to a. Welp.
Last year I began to serious consider the studio needs and look at the long-term picture. I feel certain they will have to take me out of this house "feet first": I'm not going anywhere. This house meets our needs really well and most of our daily activities (unless our kids are visiting) occur on the main floor. We like it here!
So I worked with my architect and began to plan the changes I want in the studio.
We pounded most of this out, I hired a contractor, and started the process of sorting, packing, and preparing to move out of the studio. Every. Single. Tiny. Thing. had to be relocated. Most of you have never been in my studio but trust me when I tell you that I had a LOT of stuff. Way too much stuff. Ugh!
My rule was that every single item, no matter how small, had to be looked at and sorted into one of three categories: It would be part of my first of two studio sales, it would be stored at our warehouse, or it would be moved upstairs into my temporary studio space.
Here is one of the "mid-sort" scenes from the interior of the studio.
Here is another view. Things kept getting worse and worse before they turned the corner.
Here is some of the artwork that I offered for sale...
Extra fabric, notions...
More fabric, yarn....
I even had a bunch of books (see the shelf?), old patterns and block of the month kits,
and a bunch of crazy miscellaneous stuff.
I invited members of the two guilds I am a member of in for 3 days of studio sale. I asked shoppers to make a "love offering" which I will roll back to each guild. Everyone wins. And almost everything found a new home. Happy.
The day after the end of the sale the movers arrived:
They moved one of my big stainless shelves, my work table, sewing table, and many boxes of fabric
upstairs.
Then they moved my studio couch and many boxes over to the warehouse.
I'm happy because I labeled the boxes and most are stored on one of my stainless shelving units.
I can easily find things if I need them during the construction period.
I used the remaining days between the sale and the onset of the construction to finish cleaning out the studio space.....
both closets were finally empty. It became very clear to me as I worked that I
would shove things in here that I couldn't bring myself to let go of. So, I had to do it all
at once. I sorted my children's artwork into 3 groups, and moved each package to their rooms.
I have to let them decide what to do with it; it was time for me to pass these things on to them.
Same with many things that once belonged to my late sister and mother. It was very bittersweet
and difficult. Somehow, the time was right for me to finally let these things go. I kept a few things
but much of it needed to go to someone else to be used. And, you know what?
I feel good about doing it.
Emptier....
...and totally empty
hallway leading into the studio....
Oh goodbye horrible hot Hollywood dressing room style lights.
I won't miss you.
Goodbye long skinny cave-like closets with narrow doors and shelves.
and goodbye way-too-narrow door leading into the bathroom area (future wet work area).
Goodbye double width jacuzzi tub. You take up too much room and I will not miss you.
And so it begins.
I hope you will follow along. I am interested in knowing about your own workspaces and how you have modified them over time. How do you deal with all your "stuff"? How often do you go through it (if you do) and reconfigure your supplies? It is clear to me that I need to do this as a regular practice. When I move back into the space I have to do the same process in reverse: every thing must be looked at. Does it need to come back in? Do I need multiples of said item? Does it have relevance to the work I am doing now? These are the questions I must ask.




















Very exciting! Can't wait to see the space transformed, what a fantastic space it will be.
ReplyDeleteCongratulations, Leslie, I know you've been thinking about doing this for a long time. I did wonder what you would do with that big corner jacuzzi! Can't wait to see the finished space.
ReplyDelete